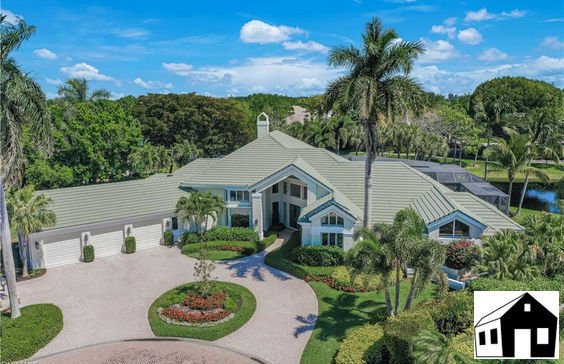$33,626/mo
Panoramic 180 Lake Views!! Surround the spacious 3,043 square ft screened lanai that features a large pool, spa, outdoor kitchen with electric cooktop and bar, beautiful waterfall and ample under roof area. This home is all about enjoying outdoor entertaining. Interior features include volume ceilings, floor to ceiling windows and doors, custom wood panels and mill work, spacious en suite bedrooms. The layout provides a private wing for guests. Perfect oasis to be enjoyed inside and out!! Exterior features include a lovely paved drive, ample three car garage and a whole house generator. Situated on a lakefront cul-de-sac amongst lovely Estate homes in the upscale Waterford community. Pelican Bay is centrally located between Waterside Shops, restaurants and the Ritz Carlton Beachfront Resort. Resident amenities include three miles of beach, two private beachfront Pavilions with restaurants, facilities, chairs, lounges and cabanas provided, fitness center, spa, tennis, pickleball, kayaks, canoes and sunfish for use, miles of nature paths. This is Florida Resort Style Living at its Best.

















































